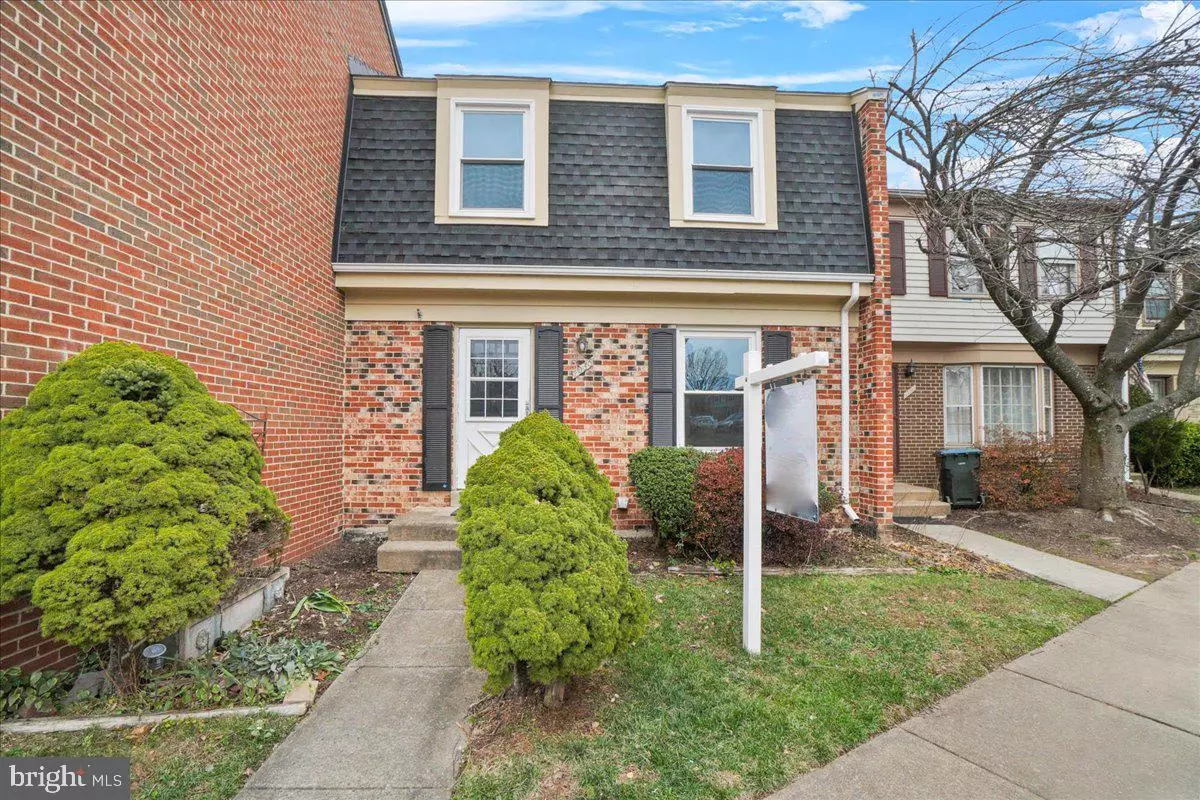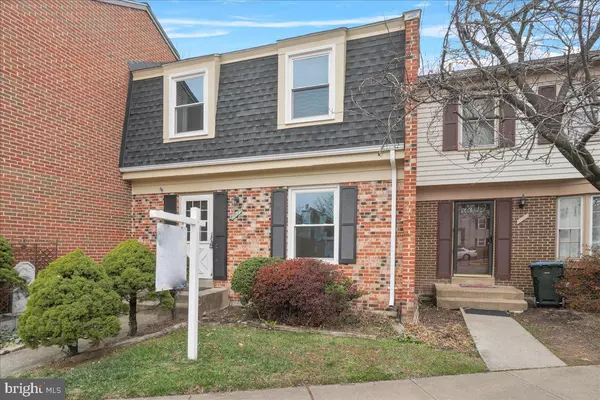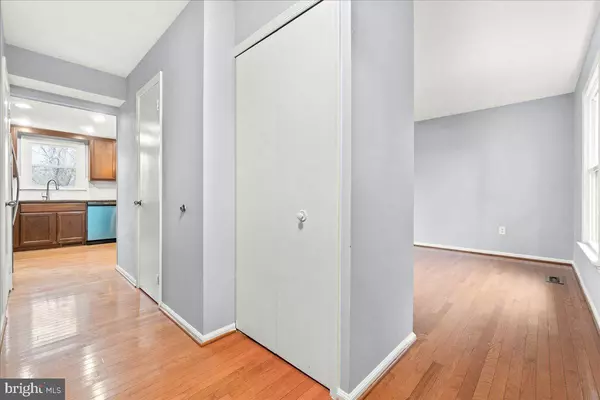1036 TOTTENHAM CT Sterling, VA 20164
2 Beds
3 Baths
1,470 SqFt
UPDATED:
12/18/2024 02:12 PM
Key Details
Property Type Condo
Sub Type Condo/Co-op
Listing Status Pending
Purchase Type For Sale
Square Footage 1,470 sqft
Price per Sqft $272
Subdivision Newberry
MLS Listing ID VALO2085180
Style Other
Bedrooms 2
Full Baths 2
Half Baths 1
Condo Fees $335/mo
HOA Y/N N
Abv Grd Liv Area 1,104
Originating Board BRIGHT
Year Built 1978
Annual Tax Amount $3,129
Tax Year 2024
Property Description
Welcome to this beautiful interior unit townhome, offering the perfect blend of townhome living with the convenience of condo-style maintenance. Enjoy all the benefits of owning a home without the worries of exterior upkeep, including roof and siding maintenance. With over 1,400 finished square feet, this home features an inviting layout with hardwood floors throughout, ensuring both style and durability.
Step inside to find a bright and updated living space with fresh paint throughout, complete with a spacious and modern kitchen featuring new subway tile backsplash, new dishwasher and stove, as well as updated bathrooms. The lower level offers a cozy retreat with a wood-burning fireplace, perfect for colder months, and includes a full bath for added convenience. A walkout basement leads to a private patio, providing the perfect spot for outdoor relaxation.
Upstairs, you'll find two generously sized bedrooms, each offering ample closet space and natural light. The separate dining room is open to both the living room and kitchen, making this home ideal for entertaining. The kitchen overlooks the backyard, creating a warm and welcoming atmosphere for family gatherings.
Two assigned parking spaces are included for your convenience, ensuring you always have a place to park. Situated between Route 28S and Route 7W, Newberry is ideally located less than 10 miles from Dulles International Airport (IAD), and just moments from major commuter routes, public libraries, shopping, dining, the W&OD Trail, and grocery stores.
This is the perfect opportunity to enjoy a low-maintenance lifestyle in a prime location. Don't miss your chance to make this wonderful townhome your new home!
Location
State VA
County Loudoun
Zoning PDH3
Rooms
Basement Daylight, Full, Connecting Stairway, Fully Finished, Walkout Level
Interior
Hot Water Electric
Heating Heat Pump(s)
Cooling Central A/C
Fireplaces Number 1
Furnishings No
Fireplace Y
Heat Source Electric
Exterior
Amenities Available Pool - Outdoor
Water Access N
Roof Type Architectural Shingle
Accessibility None
Garage N
Building
Story 3
Foundation Permanent
Sewer Public Sewer
Water Public
Architectural Style Other
Level or Stories 3
Additional Building Above Grade, Below Grade
New Construction N
Schools
School District Loudoun County Public Schools
Others
Pets Allowed Y
HOA Fee Include Common Area Maintenance,Ext Bldg Maint,Pool(s),Snow Removal,Trash
Senior Community No
Tax ID 032182966329
Ownership Condominium
Acceptable Financing Cash, Conventional, FHA, VA
Listing Terms Cash, Conventional, FHA, VA
Financing Cash,Conventional,FHA,VA
Special Listing Condition Standard
Pets Allowed Case by Case Basis






